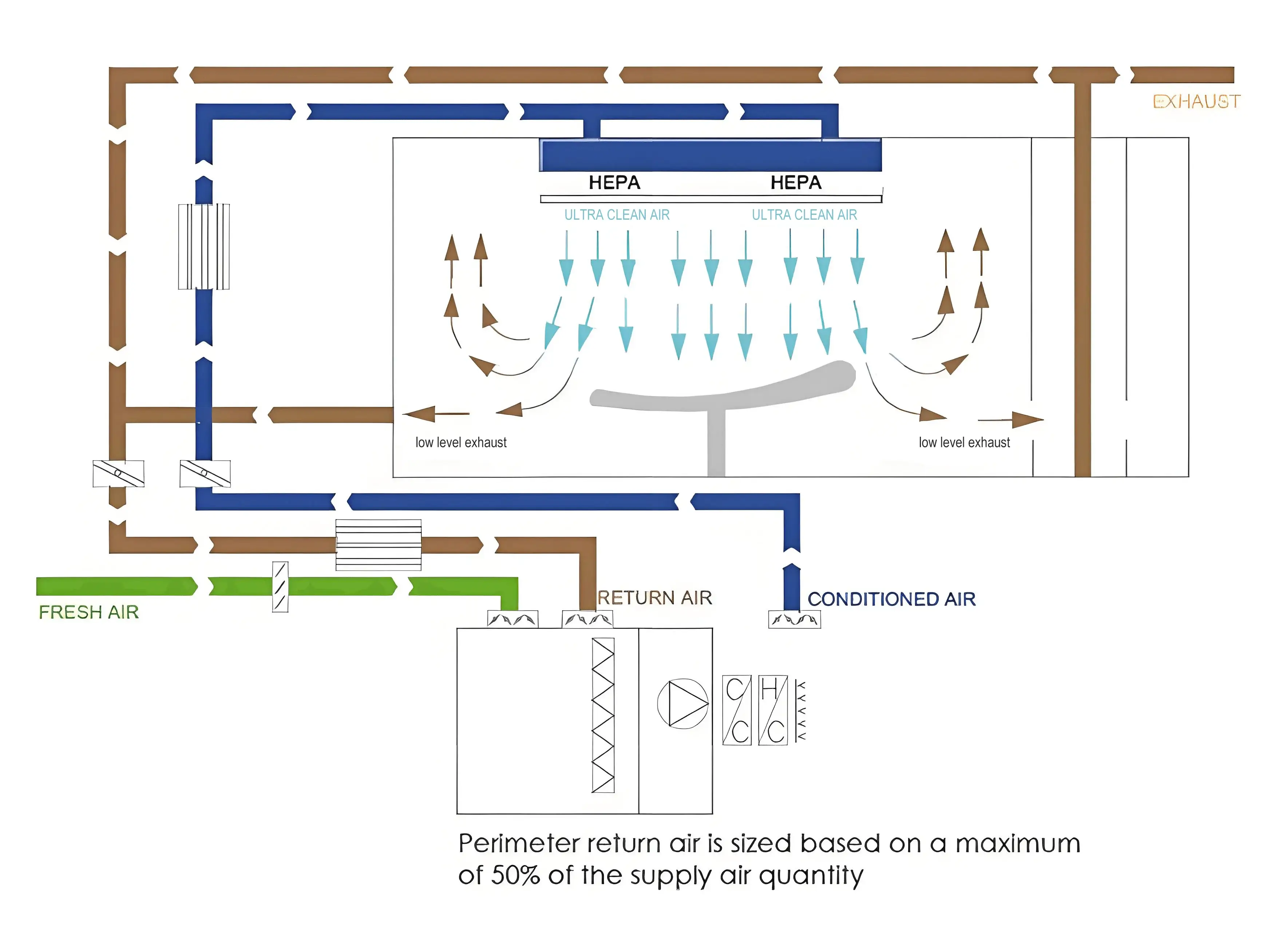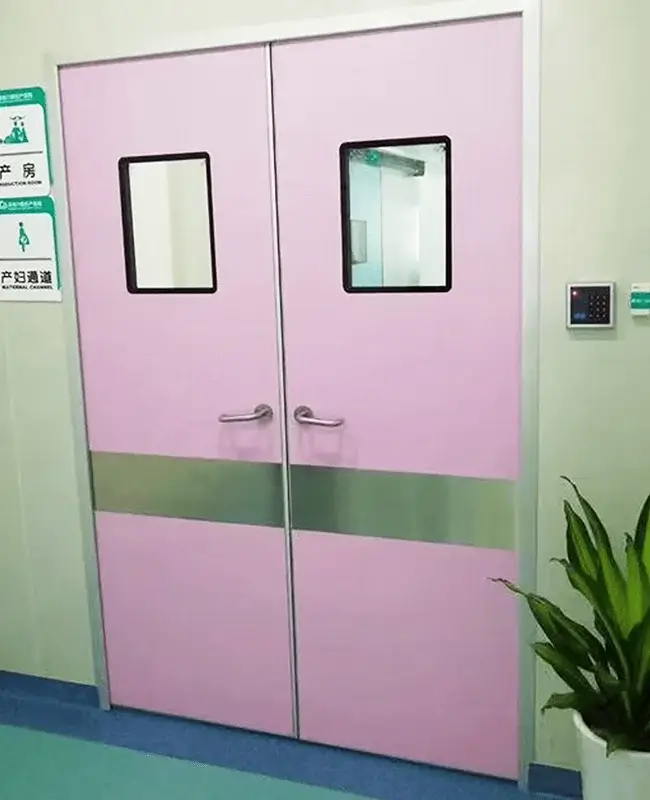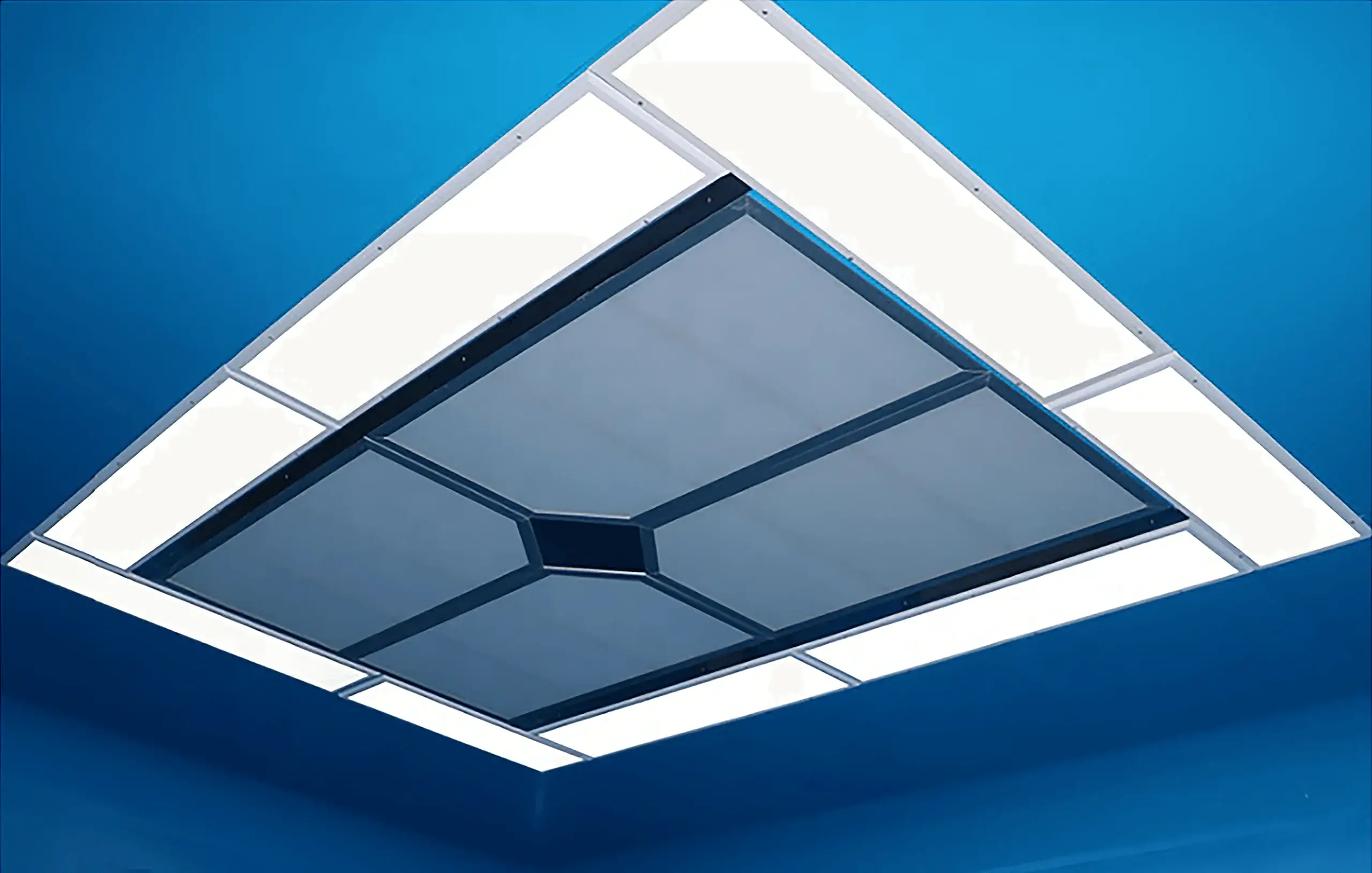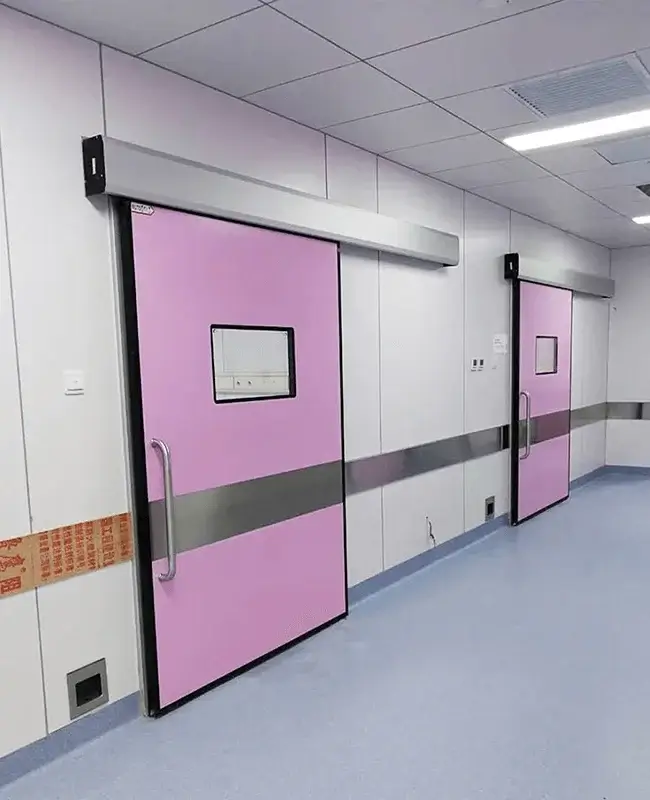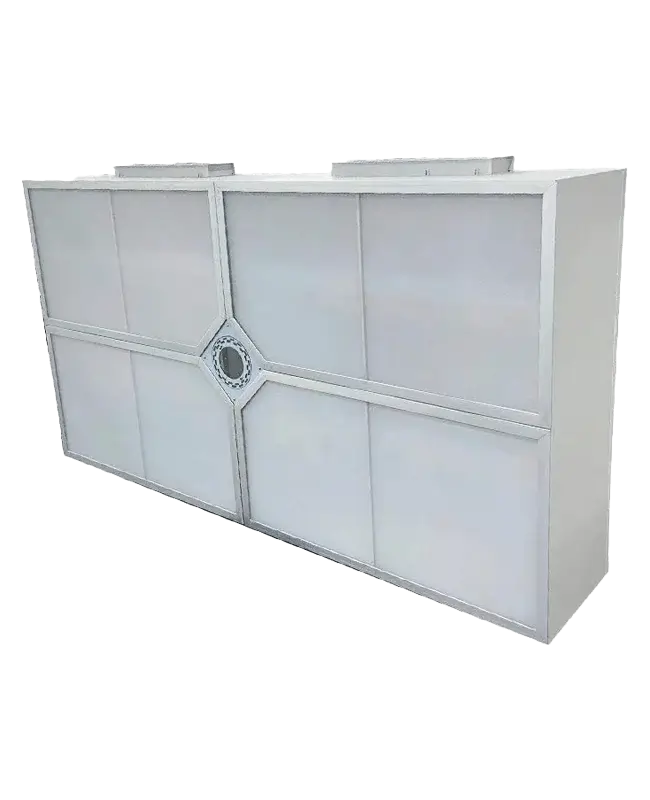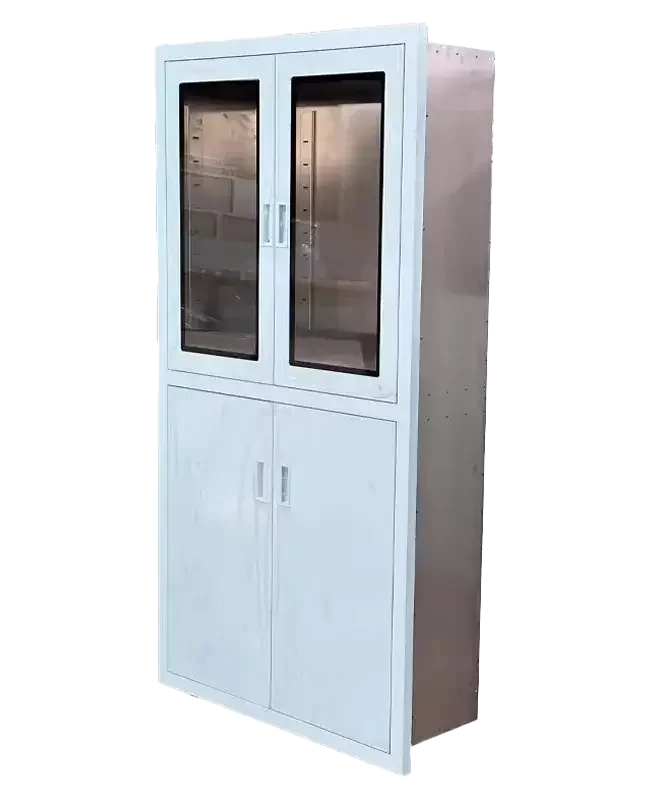What Services YNClean Can Offer
YNClean offer a full turnkey solution for the delivery of both our portable and modular Operating Room through our specialist engineering team. We can manage the complete design process from business case approval, in-house manufacturing, site installation through to project commissioning.

Solutions Design
At YNClean, our Solutions Design stands out due to our collaboration with top design schools, our team of experienced engineers, and our deep understanding of industrial processes, regulatory requirements, and technological advancements.
Trust YNClean to deliver solutions that not only meet but exceed your expectations, leveraging the best in design and engineering.
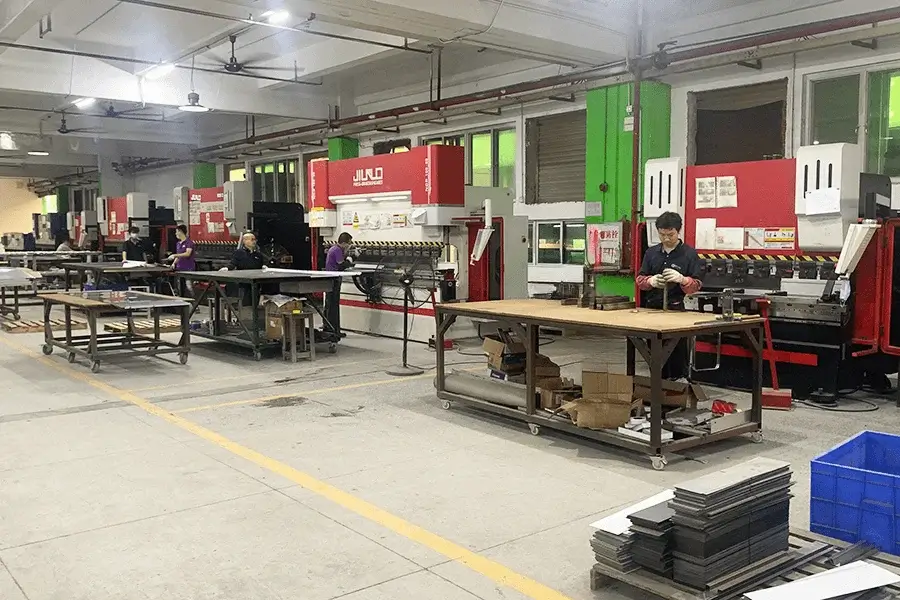
In-House Manufacturing
Our in-house manufacturing capabilities empower us to maintain strict control over the quality of every component and leverage cutting-edge technologies that adapt to the evolving needs of your industry and benefit from the latest advancements in air purification, cleanroom design, and modular operating room technology.
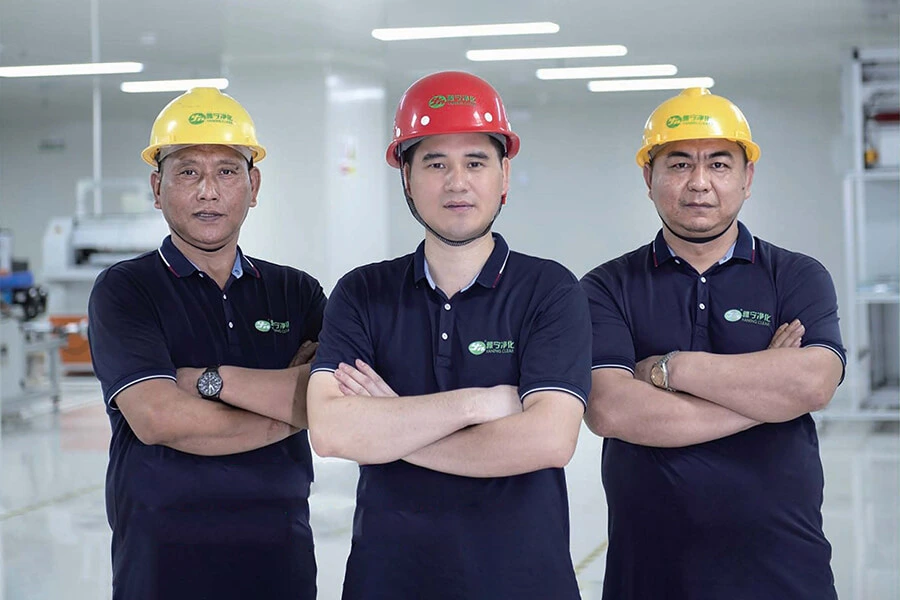
On-Site Installation
Our ability to offer On-Site Installation stems from our skilled and experienced installation team, equipped with comprehensive knowledge of our products and systems. We ensure seamless integration into your existing infrastructure, adhering to all safety and regulatory standards. Our commitment to quality and precision guarantees that your installation is completed efficiently and to the highest standards, minimizing downtime and maximizing performance.
What Features of Modular Operating Room YNClean Can Make
The modular operating theater constitutes a specialized environment meticulously designed for life-saving interventions. Its continuous evolution is instrumental in expanding the frontiers of surgical care and enhancing patient outcomes.
- Prefabricated Panels: Typically made from stainless steel, high-pressure laminate, or glass, offering durability and resistance to microbial growth. Easy to install and smooth, non-porous surfaces that are easy to clean and disinfect, crucial for maintaining sterile environments. Full Customized Supported.
- Seamless Surfaces:Qualifed Panel Structure Design to minimize crevices and joints where contaminants can accumulate, enhancing cleanliness. Antimicrobial coatings and seamless joints to minimize contamination risks.
- Modular Design: Flexibility for modifications and expansions, tailored to specific surgical needs. Ensures uniformity and consistency in construction and functionality. Reduces the need for extensive renovations, saving time and money.
- Integrated Air Handling Units (AHU): Maintain air quality with HEPA filters and laminar airflow and controlling temperature and humidity.
- Advanced HVAC Systems: Fully integrate the system functions of HAVC and Regulate temperature, humidity, and air purity. Modern systems are designed to be energy-efficient, reducing operational costs.
- Hermetically Sealed Doors: Facilitates hands-free operation and is Constructed from robust materials to withstand frequent use and cleaning Ensure airtight sealing to maintain sterility and pressure control.
- Lighting Systems: Provides bright, shadow-free LED surgical illumination with adjustable intensity and less power and has a longer lifespan to meet surgical requirements.
- Medical Gas Systems: Centralized systems provide easy access to essential gases like oxygen, nitrous oxide, and vacuum. Equipped with alarms and backup systems to ensure a continuous and safe supply of medical gases.
- Integrated Control Panels: Intuitive and User-friendly Touchscreen Controls enable precise adjustment of lighting, temperature, and humidity, optimizing the surgical environment by consolidating various operating room functions into a unified interface, streamlining workflow. Allows for the programming of specific settings and preferences for different surgical procedures.
- Epoxy/PU Flooring: Provides a non-porous and slip-resistant surface reducing the risk of contamination. Highly resistant to wear, impact, and chemical spills enhancing safety for medical personnel and patients.
- Advanced imaging equipment integration capability: Prefabricated embedded X-RAY viewer, and Reinforced structures to support access integration of MRI, CT scanners, and fluoroscopy units for real-time imaging.
- Ergonomic Design: Provides flexibility and comfort for surgical teams, reducing fatigue and improving efficiency with Adjustable furniture and optimized layout.
- Clean Room Technology: Compliance with ISO standards for cleanroom classifications from Class 100 to 10000.
- Audio-Visual Systems: High-definition monitors and communication tools for telemedicine and seamless integration with other operating room systems for comprehensive functionality.
What Components of Modular Operating Room YNClean Can Make
Build your custom Modular Operating Room with YNClean Manufacturer. Select your operating room's specifications to begin the design process and receive a tailored quote.
Customization Supported
Laminar Flow Ceiling Systems
- Modular construction
- Easy installation, and filter replacement
- Mini pleat HEPA / ULPA filters
- Gel filter seal
- Perforated stainless steel diffuser
- Central duct for operating table light stem
- Meet with DIN 1946 European standards.
Air Handling Units (AHU) or HAVC Systems Integrated
In the pursuit of reducing airborne bacteria in operating rooms, the LAF system provides a controlled distribution of biologically clean air at the operating table, while reducing the risk of contamination from outside the clean zone.
The range of laminar airflow ceilings ensures efficient protection against contamination which can occur during invasive acts caused by airborne dead or living particles.
